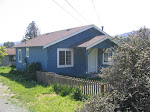This week was a series of stops and starts. All is good, spirits are high and we are all happy to come to work every day. Yay for CLAM...........Terry
Drains for roof downspouts. They run around foundation and down hill to the far south end of the property near the school where they terminate in a rock drain trench. Under this drain is the drain for the ground water which connects to the same.

We used the dirt we dug out of the footprint to backfill around the foundation.

This foam board is designed to stand up to the heavy loads concrete slabs deliver. Pricey stuff but this insulation will be silently saving energy and reducing carbon production for perhaps a hundred years or more.

Setting ABS waste lines that run through rock bed under the concrete slab.
Here Joel Langdon is glueing up waste line for kitchen sink. There are two lines in the foreground. The fatter one on right is the toilet waste; the other is a gray water line that will pick up the tub/shower and bath sink. For now they will join together outside the foundation and empty into to septic. This makes the house "gray water ready" which means that later when the County comes out with a comprehensive gray water plan, we will be able to separate all the household water for landscaping, leaving only the toilet water to continue into the septic.
The living space wall that separates the bedroom from the living room will stand above the concrete wall that is crossing the rock pit. The brown piece of wood is approx where the hallway continues into the bedroom and bath.

Sebastian tamping down the surface of the leveled rock pit.

First layer of foam board laid over plastic which is laid over the rock. White pipe sticking up is receiver for roof gutter downspout.

Second layer of 3" foam board on top of 4".The top layer of foam was set on top a wet bed of foam along every seam of foam underneath.

Top sheets of foam were wet sealed with a foam gun along every blue foam seam and along the concrete wall connection.

Plastic then covers the completed double foam layer giving us a 7" foam bed upon which the concrete slab, which is also the finished floor, will rest.

End of day-rebar/steel, laid out on top of plastic for Monday's work.










