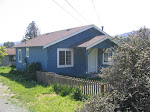Another action packed week. We completed all the underground service. On Monday Van Van Van der Maten's crew masked off and spray painted the entire interior and on Tuesday and Wednesday Jim Campe, Barry Linder, Alden Adkins, Melanie Stone, Wendy Schwartz, Chris Greene, Susan Kelly and Sonya Anderson came in and finished what the sprayers did not complete. Cabinets were delivered late Thursday and begun to be installed on Friday.
Thursday Steve Potts brought in his portable mill and we re-sawed some of the recycled lumber donated to CLAM by Anna Francis. Potts milled up all the wood needed for the interior trim. Sun First came back and re-installed the solar hot water panels. Jorge finished the front siding and details and hung all the interior doors. Next week we should complete all the trim and counter top and the cabinet installation. There is not much to do after that. Perhaps another week of touch up, clean up and site work (final grading and delineation of parking and living outdoor space).
I am already getting work separation anxiety.
See you all next week............Terry
P.S. Reminder: Come see Blue2 and celebrate its completion on Monday, July 5, 11am-2pm. Details at www.clam-ptreyes.org.
I think Sonya believes in CLAM ... she also volunteered when we painted the front house.

"The barefoot painting Pixies" Susan Kelly and Chris Greene.

Jim Campe cutting a line. He organized all the painting efforts and
with his wife, Pam, selected the color scheme.

Steve Potts sending an old 2x8 through the mill to make 1x8s for the trim.

Jorge putting up the last piece of trim. Potts and the mill in background.

My first full day back at the job. I had to rest every few hours. It amazes me that any one would actually take direction from a guy laying on his back.

Kitchen to be.

George Nesbitt of Environmental Design/ Build is the Master blaster of
blower door technology and testing. As a third party tester he volunteered three hours of rigorous air leakage testing of the Blue Two house. His test and report is one of the final documents we will need to hand in for the Passive House certification- that is assuming we hit the mark.

Thumbs up to our final test number of 0.36 ACH - almost half the allowable maximum of 0.6 ACH. Our air leakage at negative 50 pascals was around 40 cfm.

This may look like aikido but it's Rae and Terry completing a high five
to celebrate the 0.36 ACH. Rae (who recently completed her term as CLAM executive director) spent Sunday here at the Blue2 sharing history being made on a house she believed could happen. Thank you, Rae, for helping us all make our dreams and aspirations come true.









