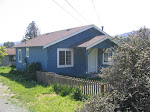After a mild flurry of miscellaneous framing details, the electrician, plumber and HVAC took over the interior space till Friday noon at which point we hosted the last "See the Machine" tour. Now it's a waiting game for a final inspection before we sheetrock the rest of the walls.
Enjoy it all.........Terry
Below is the ducting for the HRV (heat recovery ventilator) system. The large diameter duct (blue tape supply) brings outside air into the HRV box, not seen at left. There it steals the heated air from the exiting warm air and feeds it back into three fresh air supplies- one duct in the bedroom, one in the bath and one in the living room. Because our house is so air tight, it needs a way to get make up air when the windows are closed during heating cycles. The HRV does just that but has the extra advantage of recovering 80% + of the heat going out.

Architects James Bill and Jim Campe are seen here, designing, authorizing and signing a work change order drawn on some scrap paper.

Tea time- A vintage 1999 Bi Lou from the Yunnan.

The two horizontal copper pipes complete a loop to the bath sink and tub/shower. On the other end of this loop is a small pump under the kitchen sink that promises to deliver hot water to any fixture, wasting only a half cup of cold water down the drain. The pump can be turned on manually or by motion or set with a timer. The looping pipes were oversized to reduce water flow resistance and thereby making the pump work less and last longer.
There are copious details like this in all the systems of the house that were researched and debated and kicked around for weeks and or months to find the best and most efficient scenario. Saving a few quarts of water may not mean much today but it is likely to be obvious in a few decades. We are coming out of a building age of complacency. We believe this house is setting a standard for not only what could be done but what should be done in our buildings.
While these standards are new here in the US, they are becoming standard building practices in Europe. Communities in Austria have adopted the Passive House as the building standard and it is the building code in Frankfurt Germany. The relatively low cost of fuel in the US has not inspired builders and architects to design or build with fuel reductions in much in the same way that cheap gas never demanded our car manufactures to increase miles per gallon.


No comments:
Post a Comment