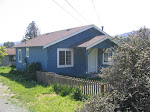Framing is a beautiful thing to look at. It is orderly, soft and when open to the sky it has wispy overtones of suppleness with hints of fortitude.
This week was about framing. It is an upbeat activity that ends the week on a good note.
Thank you all...........Terry

Notice no rafter tails sticking out. This eliminates punctures in the air seal and insulation of the roof and wall assembly. Confusing? Imagine a two by four going through your bedroom wall and resting on a planter box outside. It would be hard to seal around it so it did not leak air. Imagine the combined air leakage with forty of these punctures in the wall. A roof rafter does just that except it happens up high and is incorporated with the roof so it looks good and we have come to accept- it as normal. We will be adding the rafters later on top of the first roof. Pics to follow.
Also notice the made up foam header at left with metal plate was made out of our form boards as well as the high up end blocking between the rafters. The foam in all the headers was from a project I did a few years ago- sometimes it pays to save stuff. Also notice each roof rafter lands on a wall stud, thus eliminating the need for a double top plate.

Cut, foam and nail.

All the edges and openings of the framing were foamed to receive the sheets of plywood.

A sheet of ply being tilted into foam bed.

We got tired of turkey sandwiches and Snickers so Adriana, Jorge's wife, on left, made us tomales and salad with fresh mangoes. Jorge with family, Toni (videographer) and Bill in center, Sebastian in red and Felix who joined us for the day and myself.

Note-no headers on end/rake wall. If I had built this house a year ago there would have been.


No comments:
Post a Comment