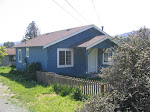Between rain and County inspection it was a three day work week. We formed the steel on Monday, stopped work for inspection on Tuesday, poured on Wednesday and began framing on Thursday. Got in a few hours on Friday before big rain.
Enjoy.........Terry
House slab rebar in foreground, entry slab behind.

Foam sealing around waste line punctures through 13" foam bed.

Concrete will fill up to top of verticle 2" foam.

First concrete being pumped from truck into same corner as above pic.

Half way- guys with rubber boots walk in 6" wet concrete to smooth out concrete.

After slab is finished, wood mudsills are set on top of a bed of roofing tar- this is the first step in air sealing the framing to the concrete slab.

Thursday morning. Earlier in the week, I had decided to not start framing until next Monday. I was hoping to get more information about the OVE framing from Katy, the engineer. I was hoping it would rain so we would not have to start. I was looking for any reason not to start. Truth is I was scared to start. All my training, classes, preparing, endless emails and meetings were over and now I had to actually begin to build the first new passive house in California. The burden was enormous and I was nervous and intimidated. I just needed a little more time.
Over tea and toast, I found my folly. I reviewed some PDFs on OVE and decided to cast my fear aside and just go for it. I dressed as if I were a soldier going off to battle. By the time I arrived at the job I was jubilant and cheering on the guys. “We are going to build a house today!”
Tilting up the first 2x6 wall section. The finished concrete slab is covered up with tarp and plywood scraps from another job. That green painting on tool shed/ office was a gift from Wild Carrots to 'Artisitify' the site.

This is a header for the living room wall window. It is composed of 2 1/2" of foam sandwiched between two 2x6s. It breaks tradition from "old school" headers in that it offers a thermal break in the wall assembly. A traditional 6"x6" solid wood header would have an R- value of approx R- 5.5 whereas this header has an R value of approx R-18. Our current building slogan is "less wood, more insulation".

South wall almost complete. Rain on finished concrete slab.

Happy Easter.......Terry


No comments:
Post a Comment