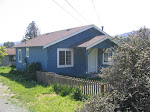This week we finished all the interior- secondary framing and most of the rough in wiring, plumbing and mechanical system as well as the soar thermal panels on the roof. There were two carpenters and three solar installers working outside plus six subcontractors inside that small space. I had to make sure they all synchronized their jobs and tools and not bump elbows or fight for ladder space. We were on a deadline to finish this week and start sheetrock next monday. We did not make it. One of the great lessons you have to take in as a contractor is to let go of failed goals and expectations. We worked a half day on friday to make ready for the twelve o'clock tour of "See the Machine" We had two tours on Friday and two on Saturday.
See you next week...........Terry
Arrival of.......... "The Black Box". AKA-The Iron Lung. AKA-HRV - heat recovery ventilator.

Guys and trucks on Thursday. The next day the place was cleaned up pretty and ready for the tour.

This is a fan coil-heat exchanger. The two red lines circulate hot water through a radiator exactly like the one in your car. The hot water is generated at the solar panels on the roof or in the hot water heater in the house or both. This fan coil box is set into the fresh air supply duct of the HRV and the cooler outside air is heated as it passes over the radiator. The heated air continues on to three heat/ fresh air ducts in the house. This is the primary heating system!! This replaces the need for wood stoves, furnaces, wall heaters or any other kind of heating device.
And.........up to 90% of the hot water required to heat the house will be captured from the sun. This is one of the key elements of a passive house. A passive house is called a passive house because it does not have an "active" heating system such as a furnace or a boiler. In the end, the passive house winds up with a drastically lower heating demand and a heating system with a few moving parts. Here the only moving parts are the 100 watts or so needed to run the fan for the HRV and the pump for the hot water circulation. But in a passive house even those 100 watts will recycle as heat back into the system. For that 10-15% of the time when the solar panels do not make and store enough hot water, the hot water heater elements will kick on to make hot water.

We used this furred out wall to run most of our electrical and plumbing lines. Behind the new framing is our precious air sealed, insulated sheetrock wall. This new kitchen wall and utility room at left and all the other new interior walls will get sheetrock after the wiring and plumbing is completed.

Sun First setting the mounting brackets for the solar thermal panels. Sun First donated all their labor and materials and sold us the panels at cost.

Hot water production.

Because we did all the insulation after sheetrock we needed a certified Thermographer to inspect the insulation behind the sheetrock. We did so by creating a twenty degree temp difference between inside and out. Andy Wahl of AC Home Performance Inc. came in with his ten thousand dollar camera and documented each and every wall cavity. Infrared cameras read surface temps. A 20 degree indoor/ outdoor difference dramatize outside cold air migrating in through the wall, floor and roof assembly and the camera will read the infiltration of cold air.
This is Andy Wahl's report: "On 5/21/2010 at 8 AM I did the Infrared Thermography on the second CLAM house. I would like to commend 'Mr. Insulation' for such an excellent installation of the insulation for CLAM Blue 2. This is the first QII I’ve ever passed on the first site visit. The outside temperature was 50.8 degrees and the inside temperature was 70.3 degrees. 211 pictures were taken inside, nearly every square foot of the walls and ceilings were photographed. This did not include several outside pictures on the North side or the ones of construction crew.
The level of insulation installation quality far exceeds any of the thousands of pictures I’ve taken. There were no signs of any missing insulation anywhere.
My thanks to Terry and his crew for making the thermal envelope possible to insulate and to Charles for his diligence of getting it install correctly (the first time). If all jobs were like this I’d be out of work.:) I would also like to thank those who allowed Cara and I to be part of this historic event."
Editor's note: CLAM thanks Andy and Cara for providing this service for Blue2 pro bono. Their contribution, along with many other donations of time, money, materials, and expertise is making this project possible. See list in right column.
Here we are looking at the viewfinder of the infrared camera. This camera is what is known as picture on picture. The center colored frame shows the temperature in degrees (65.2) in a pinpointed area (the star). The outer black and white frame shows the rest of the room as a reference. The colored scale on the right shows temps in degrees and color- 71.2 being the hottest surface in this frame. The light blue area between floor and window is an insulated wall cavity which is VERY uniform. The dark blue streak at the floor is the cold coming through the bottom plate of the wall assembly. The red (hot spots) are where the sun has already heated the window sill and frame.

James Bill on left and Peter Waring explaining the HRV system on tour number one.

Tour number four- Andy Blake and James Bill (hidden) explaining mechanical system.


No comments:
Post a Comment