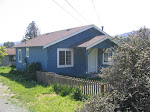It was another action packed week. The first shell of sheetrock was finished as well as all the insulation and we finished most of the interior framing and I did a final blower door test today on the current shell. Next week we begin the second round of rough in plumbing, electrical, sprinkler, solar and the mechanical HRV system.
We now have the "See the Machine" Tour scheduled for Friday, May 21, 12:00 and 4:00pm, and Saturday, May 22, 10:00am and 12:00pm. See the integrated solar and heat recovery ventilator (HRV) mechanical system. The solar hot water system supplies 80% or more of the space and water heating requirements.
Space is limited. To register, please sign up at http://CLAM.eventbee.com/event?eid=722734342. CLAM is requesting a $10 donation to the project, and no one will be turned away (for scholarship contact CLAM at 415.663.1005, info@clam-ptreyes.org).
Enjoy ... Terry
Here Charles is blowing in cellulose behind the sheetrock. Ordinarily, the sheetrock is applied over the insulation whatever it may be, but we wanted to pack the stuff into closed cavities. The challenge was to get a consistent tightly packed fill. It had to be done by "feel" and later by calculating the volume of the cavities by the pounds of bags used as well as drilling random sample test holes and "feel" the density by touch. In the end Charles estimated he blew over 4lbs per cubic foot which exceeds the required 3.5lbs per cf.
The wood blocks are to prevent blow outs and or bulging of the sheet rock, the rag is to slow down the backflow of cellulose into the room. Another worry was that if the blow in got too dense, it would blow out or bulge the sheet rock. The rock hangers put in extra screws to ward that off and we had no blowouts and very little bulging.

Messy business. the holes get plugged.

After the sheet rock was taped we are able to begin the interior walls. The passive house interior shell has now reached it's final air seal. As long as we don't puncture the air seal, all the remaining assemblies and walls can be built wild and crazy without concern for air sealing.We keep our 24" on center layouts to conserve lumber. All the future water and electrical lines have been stubbed and sealed into this shell where they will be picked up again to complete interior requirements.

Jorge standing where the washing machine will go. Bill and Sebastian are back in the bathroom.

Plywood section is a structural shear wall,not yet finished at
right. All the other walls will get sheetrock only.

End of day. here I am setting up the blower door for a test of the final shell. We got a 24 CFM air leakage. 24 CFMs @ 50 pascals, translates to a 0.21 ACH (air changes per hour) which is almost three times lower than 0.6 ACH- the passive house allowable air leakage. Moving right along toward Passive House certification!

Now we are back to old fashioned leaky electrical wiring and boxes. Now the heat and cool has no where to go except the next room.


No comments:
Post a Comment