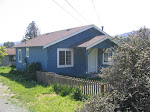This week we completed the second roof foam insulation and plywood skin. Also finished the exterior pink foam to mitigate our thermal bridging of the wall assembly. We completed the roof shingles and gutters as well as the front entry framing and roof. On the inside we punched our last hole in the exterior plywood/ air seal and stubbed out for all the second wall connections. There were twelve holes in total including water and waste lines, sprinkler, communications, HRV (Heating Recovery Ventilator), solar, PV (photovoltaics) and electrical. For me it was counter intuitive to drill holes in an E ring assembly. The sound of each hole being drilled or cut set my nervous system on fire.
On Monday I will finish sealing all the new holes and retest with the blower door to see just how well we sealed up the holes.
Enjoy ... Terry
Pink side out- roof started.


Corner trim and first Hardi Plank siding started. Outlet hole is not in air seal assembly but intentionally infront storage area to prevent puncture in air seal assembly.

Dryer vent raceway. Here we used a 4" ABS pipe and fixed it tight and rigid
to the framing. Normally one uses a soft and somewhat flexible steel or aluminum exit pipe which would be very hard to seal up at each puncture. Movement of the soft through wall pipe would or could break loose at the seal and leak air as time goes by. Here the intention is to supply a permanent solid conduit for the dryer vent. This vent will also get a plywood shroud around it for air sealing the sheetrock against.

Finishing pink side out.

If foam was fun it might look like this.


Note how the pink foam sidewall meets the polyiso roof foam overhang so thermal bridging is not broken at corners except for those pesky rafters.

Boron ahead of foam.

Sun First, who are donating their time to CLAM, are installing the support feet for the solar thermal (hot water) panels. Each foot gets a roof jack covering with a leg poking out to support the panels.

Here James Bill at left, Andy Blake a solar project manager/consultant (pro-bono) and Dan Smith of Sebastopol Heat and Cool are finishing up a three hour on site meeting to figure out where and how to install the HRV system with the solar thermal and all the other hardware associated with the mechanical system of the house. There were probably a few hundred emails, debates, discussions, meetings and drawings before this meeting to reach a final design. A standard HVAC system might take two to four hours to reach design. But we have never done it quite this way before, putting the HRV and solar thermal together. It's like building the first car or the first airplane. These are the pioneers of the first passive house in California.


No comments:
Post a Comment